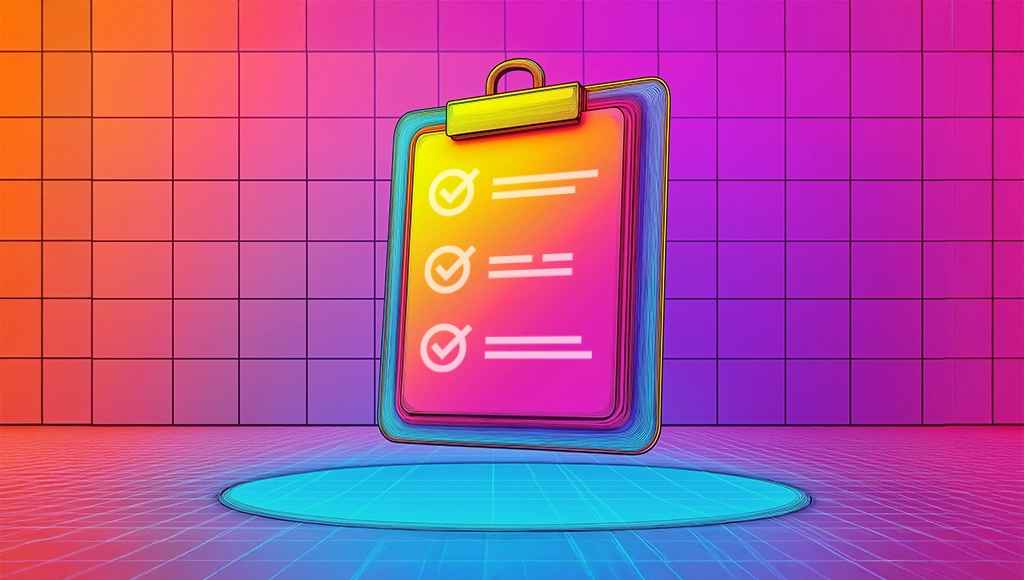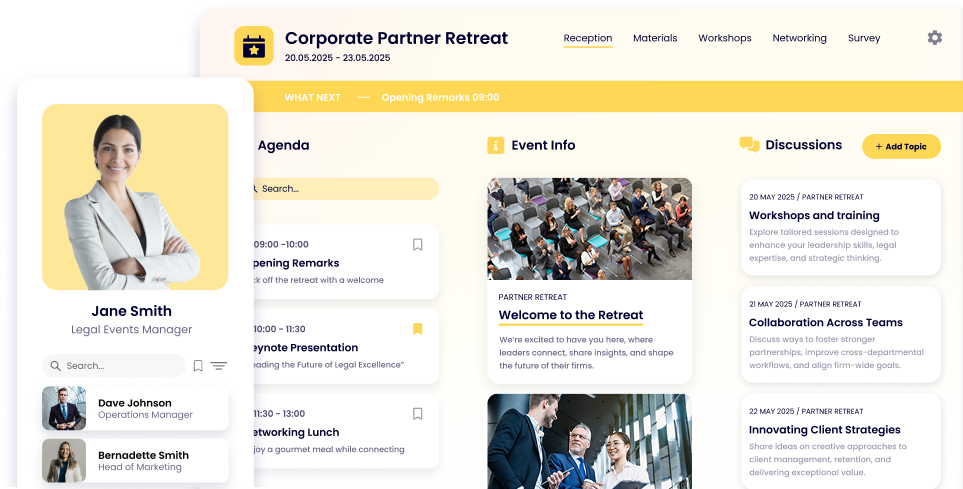9 Key Event Floor Plan Elements to Support Your Event Planning

Lisa Broom | Head of Marketing
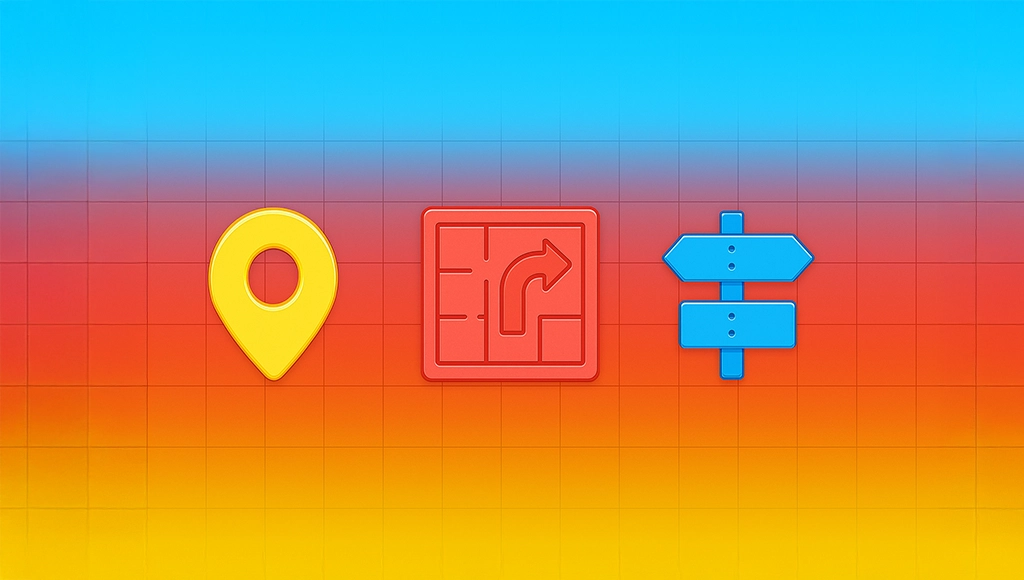
An event floor plan is a strategic blueprint that ensures optimal space utilization and enhances the attendee experience. A well-planned layout improves navigation, engagement, and efficiency, making it a crucial component of event success. In this guide, we’ll explore practical tips and strategies to help you design an effective event floor plan.
Key Takeaways
- Event floor plans optimize space, enhance safety, and improve attendee experience.
- Interactive zones and technology create dynamic and engaging event environments.
- Pre-made templates and interactive floor plans simplify design and collaboration.
The Importance of Event Floor Plans
Event floor plans are essential for organizing space efficiently, ensuring smooth traffic flow, and creating an engaging atmosphere. A well-structured plan:
- Maximizes venue capacity.
- Enhances attendee experience with clear navigation.
- Incorporates safety measures like emergency exits and security checkpoints.
A thoughtful layout transforms any venue into a well-coordinated space, crucial for both intimate gatherings and large-scale events.
1. Key Elements of an Effective Event Floor Plan
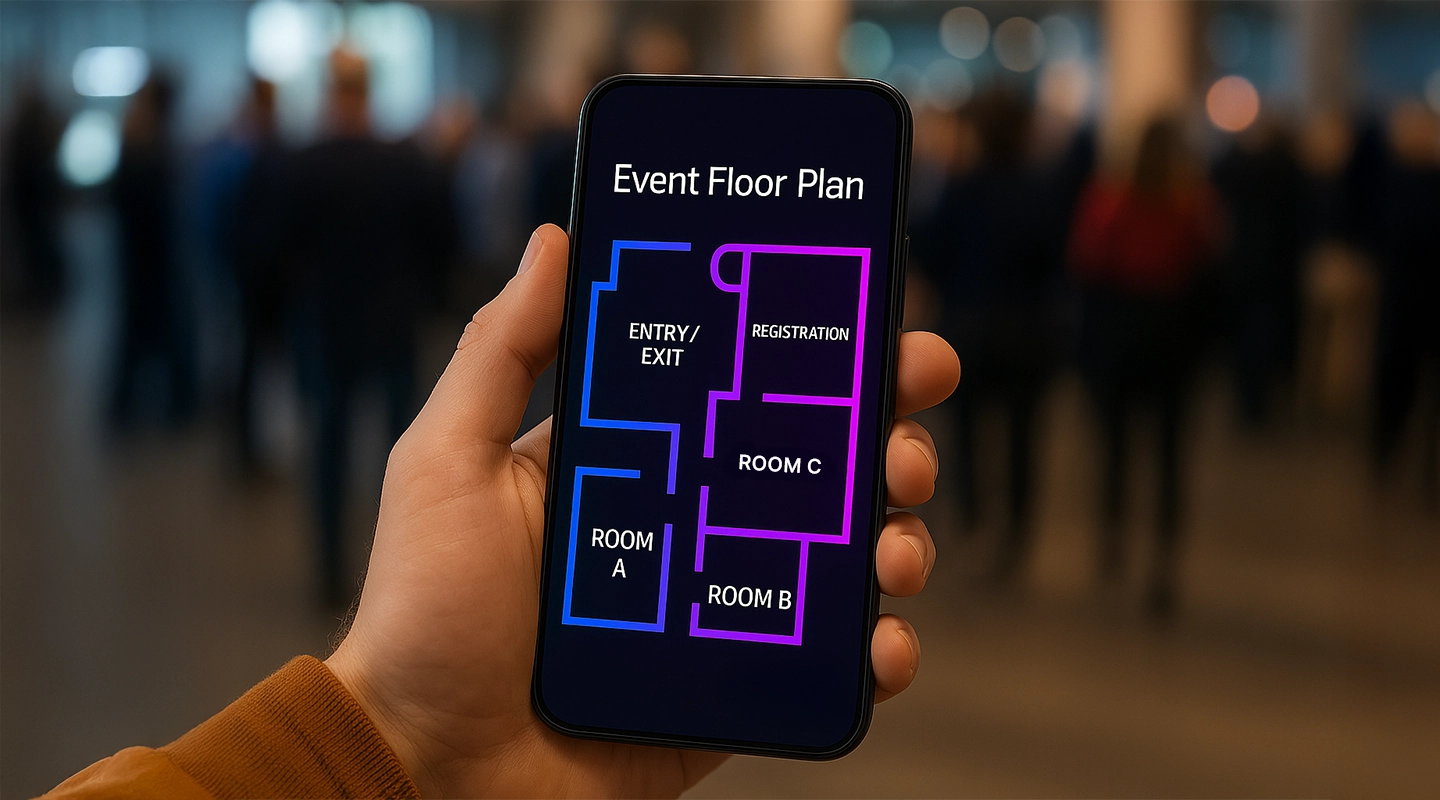
Creating a functional event floor plan involves incorporating essential elements:
- Clear Entry & Exit Points: Ensures smooth flow of attendees.
- Strategic Placement of Key Areas: Position restrooms, food stations, and registration desks for easy access.
- Visible Pathways & Signage: Helps attendees navigate the venue effortlessly.
- Traffic Flow Optimization: Use directional arrows and aisle size planning to minimize congestion.
- Dedicated Rest Areas: Allow guests to take breaks without disrupting movement.
2. How to Create an Event Floor Plan
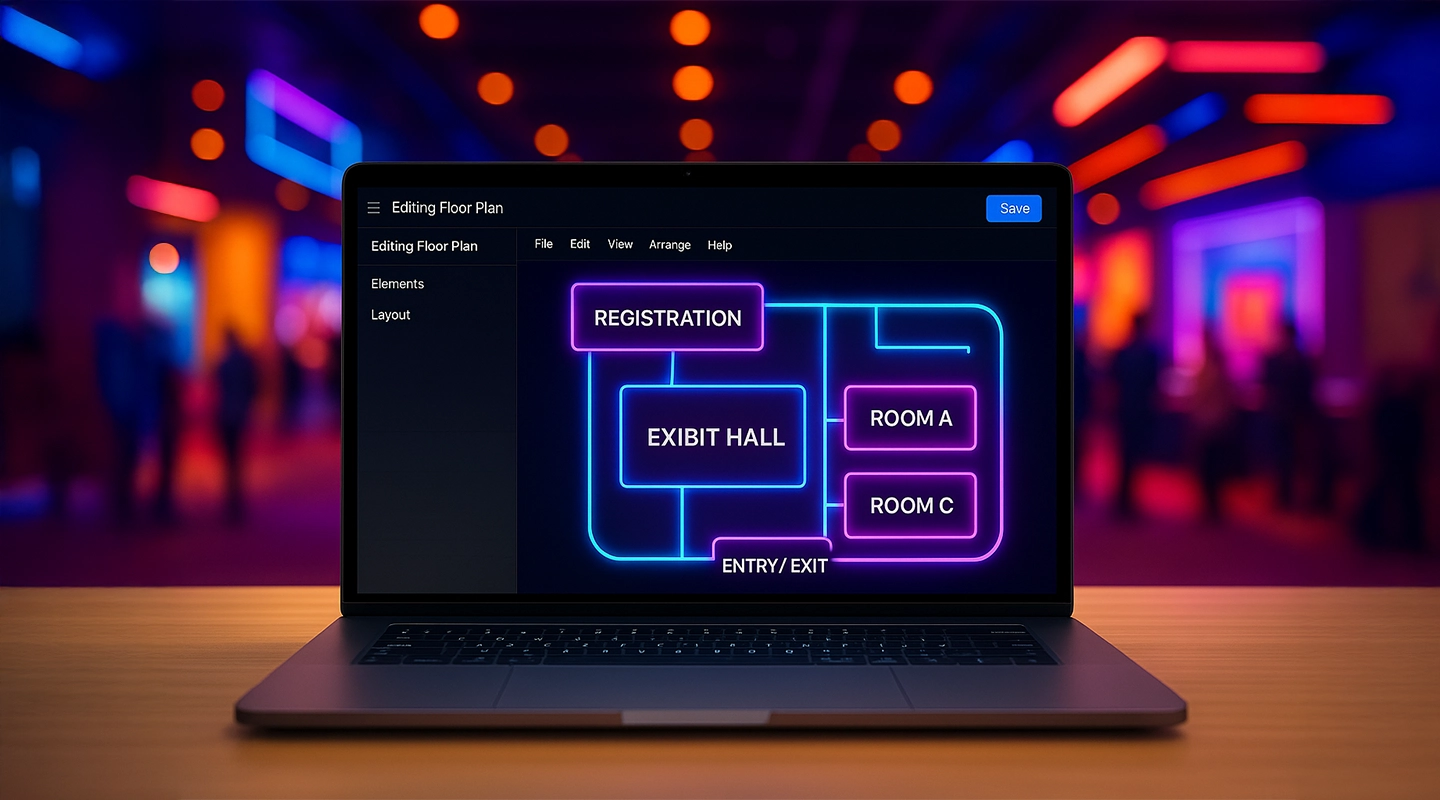
Creating an event floor plan involves several key steps:
- Understand Event Goals & Venue Specs: Define the purpose of the event and assess space limitations.
- Estimate Attendee Numbers: Plan seating and traffic flow accordingly.
- Use Event Diagramming Software: Drag-and-drop tools help visualize and modify layouts in real time.
- Optimize Foot Traffic: Minimize bottlenecks by strategically placing focal points.
3. Enhancing Attendee Experience with Interactive Zones

Interactive zones add excitement and engagement to your event. Consider incorporating:
- Gamification Areas: Encourage participation with interactive games.
- Networking Spaces: Create lounges or designated areas for discussions.
- Hands-on Workshops: Allow attendees to engage with speakers and activities directly.
4. Optimizing Seating Arrangements
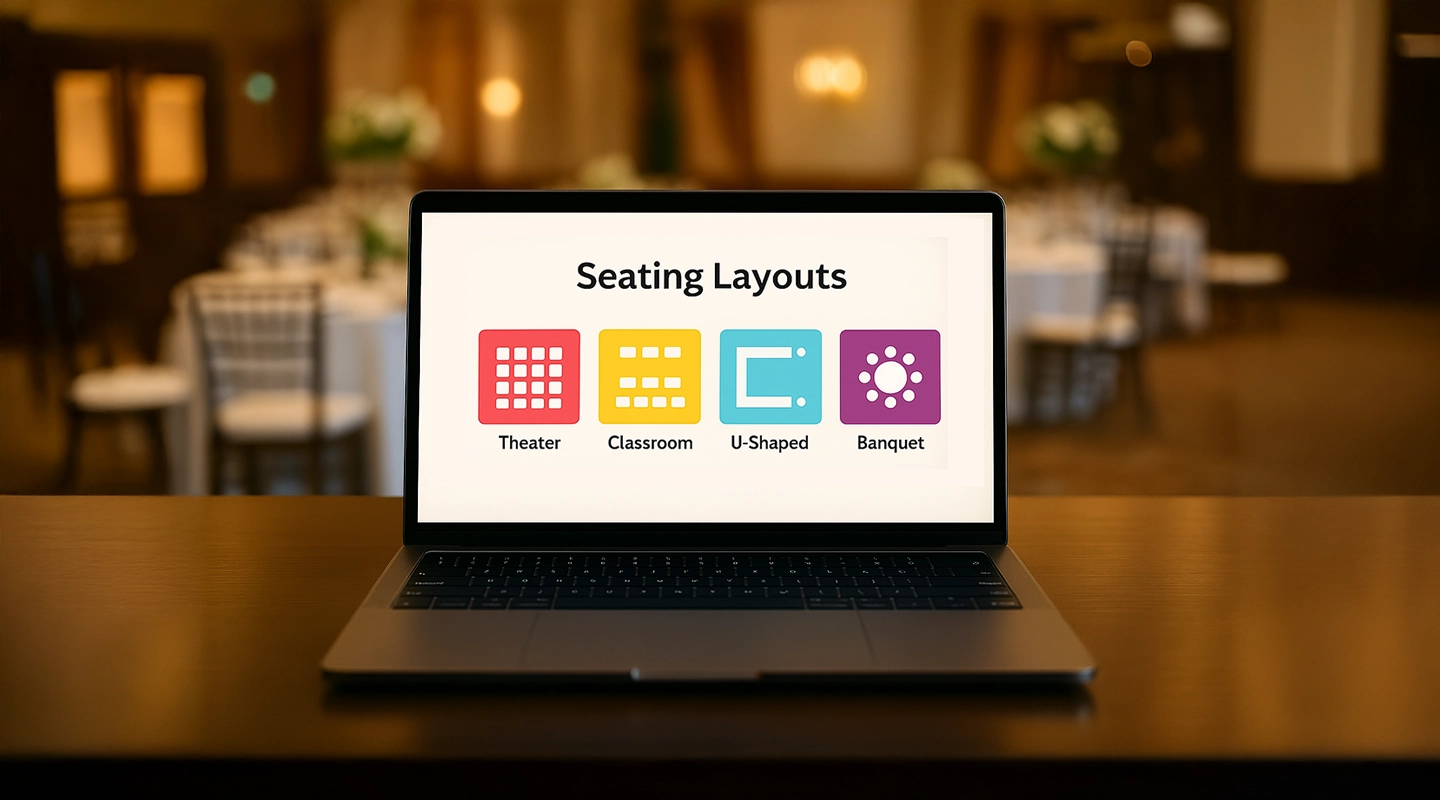
Strategic seating enhances comfort and interaction. Consider these popular layouts:
- Banquet Style: Ideal for formal dinners and receptions, promoting social interaction.
- U-Shaped Layout: Best for presentations and workshops, encouraging discussions.
- Vignette Layout: Small clusters for casual networking and intimate gatherings.
5. Leveraging Technology in Event Floor Plans
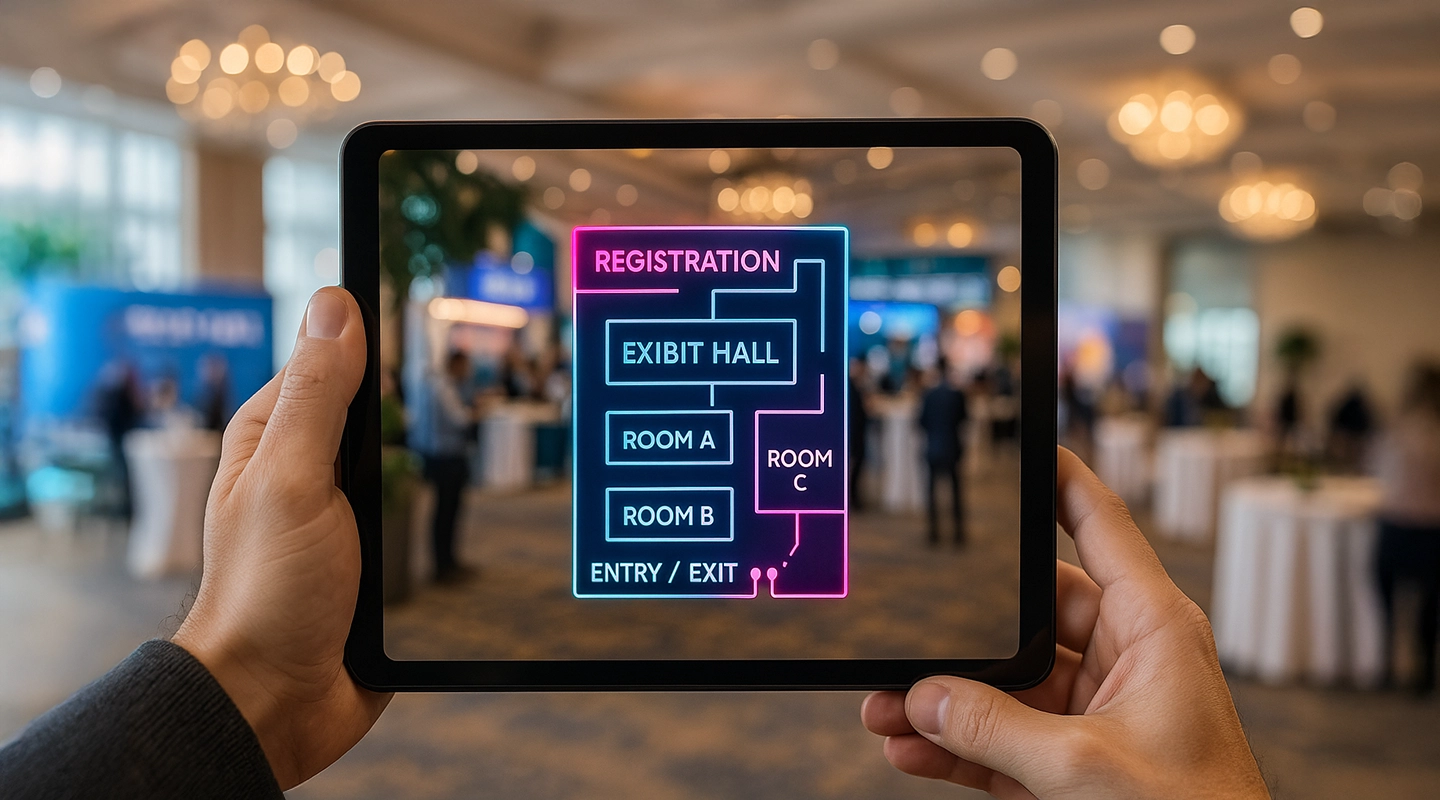
Technology streamlines event planning by:
- Using Event Diagramming Tools: Visualize different layouts for efficiency.
- Incorporating Augmented Reality: Allow attendees to explore the space virtually.
- Optimizing Audio-Visual Equipment Placement: Ensure sound and visibility are maximized.
6. Maximizing Efficiency with Pre-Made Templates
Pre-made templates offer several advantages:
- Save Time: Quickly adapt layouts for different event types.
- Reduce Errors: Identify potential design flaws early.
- Enhance Customization: Modify templates to suit specific event needs.
Using customizable templates ensures a seamless planning experience while maintaining efficiency.
7. Collaborating with Clients Using Interactive Floor Plans
Interactive floor plans facilitate real-time collaboration among stakeholders by:
- Providing Digital Walkthroughs: Clients can visualize layouts remotely.
- Enabling Instant Edits: Modify designs based on feedback.
- Ensuring Clear Communication: Keep all parties updated with live access to changes.
8. Exporting and Sharing Your Event Floor Plan
Sharing event floor plans effectively is crucial for coordination. Formats include:
- Interactive Links: Real-time updates accessible by multiple users.
- PDF Exports: Include multiple views and annotations for reference.
- Detailed Furniture Breakdowns: Ensures smooth execution on-site.
9. Embedding Event Floor Plans on Your Website
Embedding interactive floor plans on your website can:
- Attract Clients: Showcase venue capabilities with virtual tours.
- Provide Real-Time Navigation Assistance: Improve attendee experience.
- Allow Quick Adjustments: Enable flexibility during live events.
This strategy not only improves client engagement but also enhances event marketing efforts.
Conclusion
A well-designed event floor plan is the foundation of a successful event. By optimizing layouts, incorporating interactive elements, leveraging technology, and using pre-made templates, planners can create seamless and engaging experiences. Elevate your event planning by utilizing these insights and tools, ensuring every event is both efficient and memorable.
Explore Fliplet’s Mobile Event App with interactive floor plans.
FAQs
Why are event floor plans important for successful events?
Event floor plans optimize space utilization, enhance navigation, and contribute to overall event efficiency and safety.
What are the key elements of an effective event floor plan?
Clear entry/exit points, accessible high-traffic areas, visible pathways, and optimized traffic flow ensure a seamless experience.
How can technology enhance event floor plans?
Technology enables planners to visualize layouts, incorporate AR for virtual previews, and optimize AV placements.
How can pre-made templates improve the event planning process?
Templates save time, reduce errors, and enhance customization, streamlining the event planning process.
What are the benefits of embedding event floor plans on a website?
Embedding interactive floor plans improves client engagement, assists in navigation, and allows quick layout adjustments.



